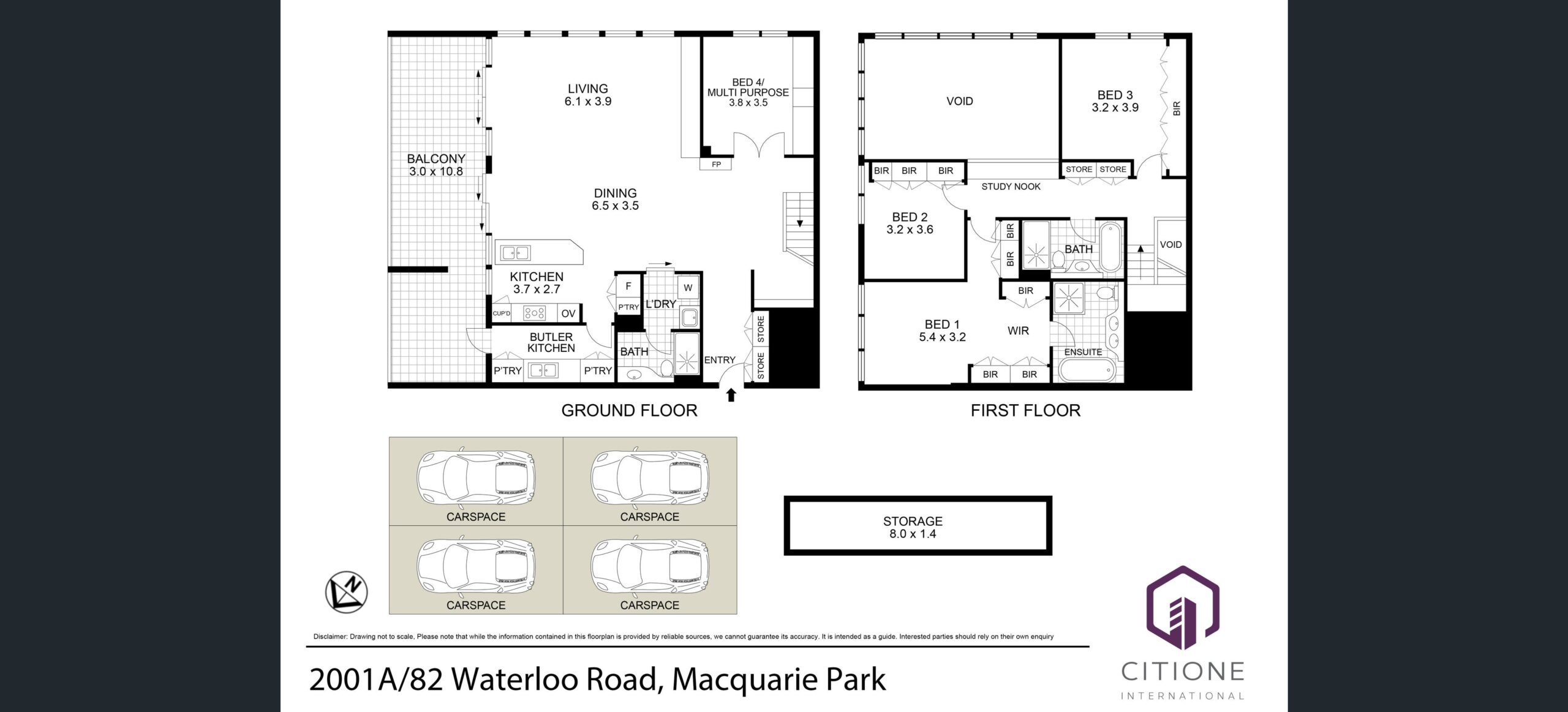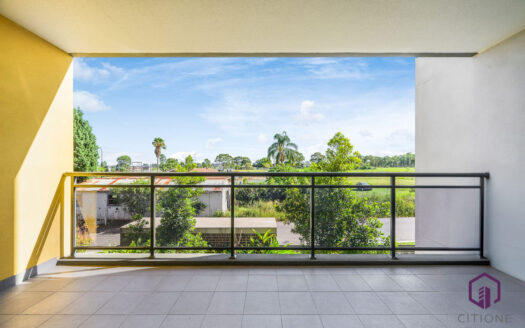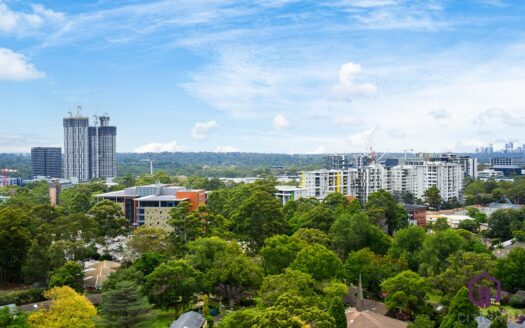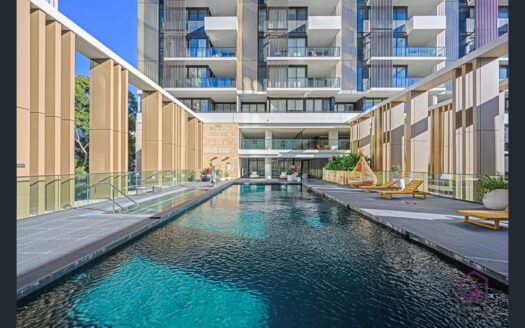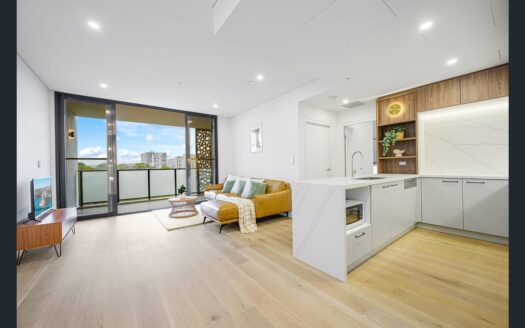Overview
- Updated On:
- April 29, 2025
- 4 Bedrooms
- 3 Bathrooms
- 4 Garages
Description
OPEN SATURDAY 11am – 11.30am
A2001/82 WATERLOO ROAD, MACQUARIE PARK
This luxurious penthouse defines the ultimate in opulence and sophistication. Perched at the top of 20th floor, with unparalleled panoramic views, it offers a lifestyle beyond compare. Every part of this exquisite residence has been crafted with excellence, featuring expansive living area, sleek design, and state-of-the-art amenities. An experience that elevates the definition of luxury living. Nestled within the prestigious ‘NATURA’ development, with world class amenities awaiting your indulgence onsite.
* A split-level residence boasting two different aspects, offering the best of both North-East and South-East exposures, with abundant sunlight and stunning views.
* Gourmet kitchen with Italian natural marble stone, pendant lightings, 900mm stainless Gaggenau appliances including rangehood, gas cooktop, double oven, integrated dishwasher and built-in fridge. Billi sparkling filter chilled water system. Separate buttery pantry with ample storage throughout.
* Naturally bright and ventilated large open plan living with customised stone bench unit, upgraded six meters high ceiling, motorised modern sheer curtains throughout. Double Glazed Electrical controlled Safety line Jalousie window with Low E Glass.
* Four opulent bedrooms featuring custom joinery, stone feature wall, with three adjoining decadent bathrooms. Heated flooring and tower racks in all bathrooms.
* Ecosmart fireplace. Fully integrated and personalized smart home system. Climate control Hitachi aircon.
* Exclusive sky roof garden access.
* Double tandem car spaces for four cars. Extra-large lock-up storage. Dedicated 22.5kw EV charger.
* A collection of deluxe amenities including over 7000sqm of tranquil gardens, outdoor undercover seatings, BBQ areas, library, function room, herb garden, kids zone and open air heated pool and spa.
Perfectly situated next to shopping centre, world class education, transport options, parks, and hospital, with easy access to the metro services, and just moments from the Chatswood and CBD. This is an exceptional opportunity to own a slice of skyline, offering unparalleled luxury and complete privacy.
Disclaimer: All information contained herein is obtained from property owners or third-party sources which we believe are reliable. We have no reason to doubt its accuracy, however we cannot guarantee it. All interested person/s should rely on their own enquiries.
Agent Disclosures:
Under Section 50(2), Property and Stock Agents Act, Agent Declares Interest in this subject property during the sale process.
Know More & Contact agent for more details.


